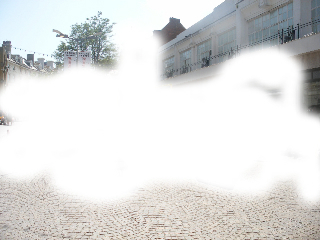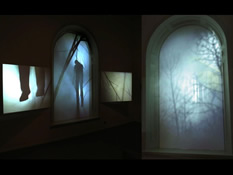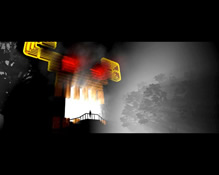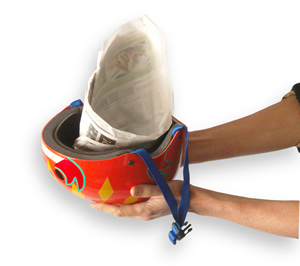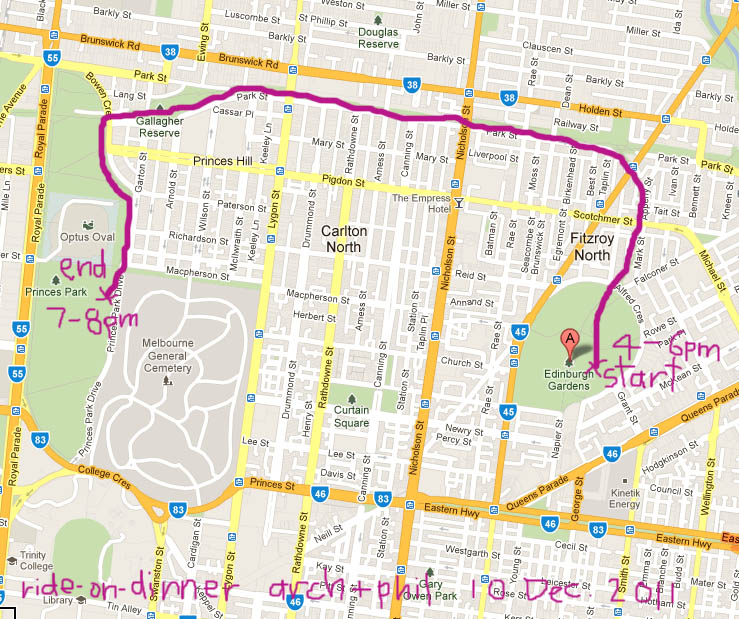| ARCHITECTURE+PHILOSOPHY
2011 PROGRAM Architecture+Philosophy is an independent, flexible public program. Our 2011 program is one of the most diverse we've presented, with work across place-making, cinema, sound, participatory development, gameplay, sustainability, movement, biography and pedagogy.
[top] PRESENTED IN 2011: MARCH
Gilbert is one of the world’s leading Place Making practitioners and passionately promotes the new story of living, playing and working in ways that support the cultural, social, and environmental elements unique to each place. As one of the first Al Gore Climate Leaders, he sees the potential of Place Making to inspire a deeper environmental awareness and stewardship, where people can make a difference both locally and globally. Gilbert will discuss the philosophical and ethical underpinnings of his work, which has included:
[top]
MARCH
25 I have taken seriously the idea of the architectural metaphor in 'building in' research and evaluation in a recently published book of this name. I have extended the metaphor to do duty to explain new 'living systems' theory as an underpinning epistemology using the ‘house’ and the 'rooms of the house' as epistemological stations or processual moments traversed in the mental architecture of inquiry life cycles. I identify key shapes logically associated with the different moments around the inquiry cycle from current patterns of action and culture, to the break down of these and their observation, to their transformation and coming together in a new conclusive shape or shapes, to their planning and trying out in new practice. These shapes provide something of a political economy of living (and not-so-living) systemic inquiry that can be at any scale: writ small in the living individual and writ large in greater social formations of life. The work is derived from 38 years practice as a health and human services social researcher, evaluator and facilitator, yet in a way it may also be converging with aspects of Christopher Alexander's project. I am not an architect (although I have a passion for architectures, as well as for the history and political economy ‘written’ in their forms). I have sociology, organisational psychology (Jungian), action learning/action research, participatory inquiry and professional writing as my main disciplines. YOLAND WADSWORTH has pioneered the use of integral and transformative social research and evaluation methodologies in human and community services, including action research, dialogic, participatory and ‘whole systems’ inquiry. She is author of Australia’s best-selling research and evaluation texts – Do It Yourself Social Research and Everyday Evaluation on the Run (both 2e Allen & Unwin, 1997, with over 50,000 copies). The final book in this methodological trilogy has just been published. It centres on a transdisciplinary ‘correspondence’ theory of inquiry as the dynamic for all living systems including human services ‘systems’ formation and change – Building in Research and Evaluation: Human inquiry for living human systems (Allen & Unwin and Action Research Press, 2010) She is an Adjunct Professor in the Centre for Applied Social Research at RMIT University, a Principal Fellow in the McCaughey VicHealth Centre at the University of Melbourne, a Fellow of the Australasian Evaluation Society, and Distinguished Fellow in the Action Research Center at the University of Cincinnati. [top] APRIL Impromptu lunchtime talk
The lecture will present a practice-led research project titled Beyond Utopia, initiated by the collaborative practice of artist Sophie Warren and architect Jonathan Mosley with writer on art and architecture Robin Wilson. The research project aimed to establish a critical dialogue with institutions of city design and to find new sites of productive tension between the “real” and the “fictional.” Submitting a utopian architectural proposal for a real site in London to the scrutiny of the institutions that dominate the design and programming of city space, the project enacted a form of playful provocation, drifting in and though the procedures, systems and languages of planning, architecture and city development. It was conceived to explore the particular value of utopian thinking not as a medium of escapism per se, but rather as a critical tool with which to speculate and reveal the limits of our present 'reality' and its systems. As a fiction, the utopian work gained life as it was recounted and discussed, its narrative shared, activated and engaged through dialogue with and by officials and reviewers. The form of dissemination of Beyond Utopia is a screenplay of a film never intended to be made. The screenplay restages the process and exchanges of the research project. Infiltrating the languages of planning and utopian fiction, weaving interviews, site observations, architectural reportage and imaginings into narrative form, the screenplay asserts itself as a fictional reality. Set at the intersection of the architectural imagination, the reality of urban development, critical writing and fiction, Beyond Utopia provides a space for speculation, proposition and play in the production of city space and urban relations. SOPHIE WARREN is an artist and JONATHAN MOSLEY is an architect. They have a critical spatial practice that employs strategies of play, hybridisation and the construction of imaginary architectures to resist homogeneous perceptions of urban space. Using language, event, still and moving imagery and installation Warren & Mosley construct situations, an informal architecture of possibility, moving between material fact and the fiction of the imagination. The practice infiltrates environments of the multi-use sports hall, the car park, the motorway service station, the construction site and the offices and corridors of the institutions that build our cities. Their work has been exhibited internationally including the Showroom, London (2010) with Rogue Game, an ongoing series of hybrid games in collaboration with Can Altay, Berlin 60th and 58th International Film Festivals (2010 and 2008), Sydney International Architecture Film Festival (2010), Crosstalk Video Festival, Budapest (2010), within Coalesce: Happenstance curated by Paul O’Neill at Smart Project Space, Amsterdam (2009), ITU Gallery, Istanbul (2008), Gymruy International Biennale, Armenia (2004), Centre of Contemporary Art, Glasgow (2003), The Armory Show, New York (2002), Frederike Taylor Gallery, New York (2001) and Gasworks, London (2000). Reviewed in the art and architectural press, the work of the collaboration has also been discussed in Jane Rendell (ed.) Critical Architecture (London: Routledge, 2007) and Brandon LaBelle (ed.) Surface Tension Supplement No.1 (Los Angeles/Berlin: Errant Bodies Press, 2006). Initiating transdisciplinary projects the practice is a site of exchange and ongoing collaboration with artists, writers and architects. A book of their recent project Beyond Utopia with contributions by Maria Fusco, Brandon LaBelle, Marie-Anne McQuay, Paul O’Neill, Elizabeth Price, Jane Rendell, Lee Stickells and Robin Wilson will be published in 2011 by Errant Bodies Press, Los Angeles/Berlin. Jonathan Mosley is senior lecturer at the University of the West of England, Bristol, UK, where he leads the MA Architecture programme. [top] APRIL The concept
of ‘assemblage’ emerges in the work of Deleuze and Guattari,
particularly in A Thousand Plateaus. In parallel with words
like ‘design’, ‘housing’ and ‘building’,
‘assemblage’ is at once verb and noun. An architectural
assemblage is a socio-spatial whole formed from interconnectivity
and flow—a cluster of interconnections wherein the identities
and functions of both parts and wholes emerge from the flows between
them. Assemblage is at once material and representational; it defies
reduction to essence, textual analysis or materialism. Assemblage
is a useful way of re-thinking theories of ‘place’ in
terms of process, identity formation and becoming—without
essentialism. Architecture as assemblage contains smaller assemblages
(rooms, events) and is enmeshed in larger ones (streets, cities,
societies). Such thinking has a capacity to move placemaking practices
from a Assemblage thinking will be illustrated through an exploration of the design of new school buildings where adaptable learning environments are in demand to house complex, contested and unpredictable practices. Architects are engaged with the task of housing a transformation from disciplinary technologies (Foucault) towards student centred learning where creative and critical capacities rather than social reproduction become key. KIM DOVEY is
Professor of Architecture and Urban Design at the [top] TWO EVENINGS IN MAY: 25 AND 27 New
Groundworks Presented in collaboration with Kerb Journal This lecture
offers an overview of my interest in an anti-naturalistic approach
to nature within the discipline of architecture. An anti-naturalist
approach avoids positioning nature as either an external or internal
essence — a concept found within aesthetics that emphasize
natural systems, flows, and processes. In place of neo-naturalism,
I often examine those natures that are produced within and through
the trauma of urbanization and its history. Things such as mud,
dankness, and smoke interest me as counter-natural substances. Such
natures are generally, but not absolutely, threatening, troubling,
stagnant, and inherently difficult to absorb into both nature and
architecture as a thing and idea. I label these troubling forms
of nature "subnature" and remain intriqued by their potential
agiational relationship to the natural within architecture. In explaining
these concepts I will often turn to a variety of historical and
contemporary work that rethinks the concept of "ground"
in architecture from this anti-naturalistic perspective. Gissen lectures on his work internationally, including recent invited talks at Princeton University, The Royal Danish Academy of Art, The Bartlett School of Architecture, The Humanities Center of the University of California Santa Barbara and “Postopolis!” LA, sponsored by The Storefront for Art and Architecture. He is the recipient of various awards and grants including Graham Foundation grants, the Richard J. Carroll Lectureship from Johns Hopkins University, and the Chalsty Award at CCA. [top]
The
Architecture of the Disaster This lecture considers the irruption of the designed destructive event in the order of the project of architecture. The artificial disaster brings onto architecture destructive sudden forces that operate against it with an intensity and a speed that are different from those that are at play in it. It imposes on architecture the man-devised, forceful and violent interference of a project that is alien to that of architecture. The violent orchestrated event in space is interpreted here as a paroxysmal – explicit, sudden, violent – actualisation of the forces that contribute to the shaping of the environment. Design and planning are about space definition and form making, while the destruction inflicted by the disaster concerns the undoing of form, of planned orders, of structures (be they societal, urban, economic, national).
Through a series of examples, this lecture explores those practices which - in architecture and around architecture - work on and with the energy released by the disastrous event. It aims to understand the effects of the planned disaster on the wider questions that the discipline of architecture needs to ask, and suggests that silence – or, the project of silence of architecture – is an act of design too. TERESA STOPPANI is Reader in Architecture at the University of Greenwich, and Visiting Professor in Architectural History and Theory at the University of Technology Sydney. Her research focuses on re-readings of the city through unorthodox approaches to urbanism and architecture, and includes the book Paradigm Islands: Manhattan and Venice. Discourses on architecture and the city (Routledge 2010). Recent writings include: considerations on Piranesi’s architectural space as open and dynamic, proposing ways of how this may engage with contemporary spatial practices (Footprint, 5, 2009); an exploration of the significance of dust in Walter Benjamin’s Arcades Project (The Journal of Architecture, 12:5, 2007), proposing reconsiderations on obsolescence and uncontrollable space; works on the map and the grid which reconsider space as apparently measured and ordered, but subject to new configurations (Architecture Research Quarterly, 12:3-4, 2009). Forthcoming publications include a study of the complex relation of architecture with the artificial disaster (in Space & Culture, ‘Spaces of Terror and Risk’, 2011), and an exploration of the connection between the material and the critical in architectural representation, through a study of lines and erasures in the graphic works of G. B. Piranesi (in I. Wingham (ed.), Mobility of the Line, Birkhauser, forthcoming). [top]
JUNE
x3, LONDON AND MELBOURNE Presented
by the Bartlett School of Architecture and the Architecture+Philosophy
research group, School of Architecture and Design, RMIT University. New textures of voice are currently being explored in architectural history, theory, criticism and design. A morning PhD seminar hosted between the Bartlett School of Architecture, UCL and the Architecture+Philosophy research group, School of Architecture and Design, RMIT University, followed by an evening public lecture at UCL by Dr Hélène Frichot (RMIT) and Prof Stephen Loo (University of Tasmania), will examine various modes of writing which cross the critical and the creative, the subjective and the objective, adopting different positionalities to construct new forms of architectural knowledge. PhD
seminar: Featuring work by Ema Cheatle, Julieanna Preston, Michael Spooner, and Popi Iacovou. Hosted by Prof Jane Rendell (Bartlett School of Architecture, UCL) and Dr Hélène Frichot (RMIT).
[top]
Deafness in landscape architecture There is generally an opto-centric mindset amongst landscape architects. Listening skills provide a powerful technique for people to enhance, empower and discover a 'sense of place', even for the well-educated ear. Thinking about the question posed by Swedish landscape architect Pers Hedfors in 2003 at the World Forum for Acoustic Ecology symposium in Melbourne, ‘How can landscape architects create sonic environments that support people in their every day life?’ I have had to develop and refine my own listening skills as a response to this question and as always, the best technique is also one of the simplest. It is called a Soundwalk. Since then, I have facilitated Soundwalks across Australia, and they have all varied in detail (and location), but a consistent theme is a temporary social cohesion amongst the participants combined with an empowerment beyond my control. Sometimes I combined the Soundwalks with workshops that can cover simple microphone construction with other graphical sound mapping and listening exercises. I have discovered that the individual response to these exercises is myriad yet there is a similarity that is the re-discovery of the vital sense that this simple exercise elicits. Active participation in one's environment is a key to this empowerment: it is walking and listening with awareness. The walking element of a ‘Soundwalk’ is crucial to the activity. The act of crossing space is born from the necessity to move and find food for survival. Once the basic needs have been satisfied, walking becomes an architectural intervention and an act of significance. It defines our relationship to the landscape as it modulates our sense of spaces and territories. Today, urban environments are complex networks, and when experienced as a sequence of controlled events, are even more complex than we expect; it is an ecology of which there are spaces of movement, voids, stasis and entropy. Walking is useful for architecture as a cognitive and design tool and as a means of recognising and comprehending the geography of perceived complexity that can often feel like chaos. What are we listening to as landscape architects? ANTHONY MAGEN is a practising landscape architect working within the Melbourne acoustic ecology. He is the current president of the Australian Forum for Acoustic Ecology which informs and directs his relationship within the landscape. He has been exploring issues relating to Landscape through teaching landscape architecture design studios at RMIT and through artistic expressions in a variety of forms and modes. This includes facilitating Soundwalks across Australia, improvised live performances such as the demented audiovisual feast known as Helmethead and wrangling the nascent instrument-building architecture of the Vessel Project. The variety of processes and mediums is a reflection of the diverse (meta)topography we live in. [top]
The relational in architecture
The concept of relational form and relational spatial constructions have entered a general debate about possible outcomes from the architectural profession. The central argument is to develop a more dynamic and fluid understanding of space, which reflects our actual spatial everyday experiences, but is rarely reflected in spaces designed by architects. A vast set of social, cultural and political dynamics shape the way we use, make and perceive space, and the point of this evening will be to discuss those realities in relation to architectural formats and forms. How does the relational shape space and how and where would the architectural profession get involved? In relation to what are architectural constructs developed? Can we think non-static and non-built forms of architectural production, and who and what gives form? The Friday Session brings together practitioners who are actively involved in the research around this area, and who have curated and published their findings and observations. Marianne Müller, from Müller Kneer associates, has co-initietd the Concrete Geometries Research Cluster at the Architectural Association. Rochus Urban Hinkel, founding member of Urban Interior, a research group at the Design Research Institute (DRI) and Dr Hélène Frichot, co-curator of Architecture and Philosophy, both from the School of Architecture and Design, RMIT University, Melbourne. To be followed by the book launch of Urban Interior - informal explorations, interventions and occupations, edited by Rochus Urban Hinkel. [top] BERLIN
The term ‘relational participation’ merges participatory practices and relational aesthetics. We hope to encourage a critical and creative thinking and a set of practices that can be positioned between the two. Both participatory practices and relational aesthetics aim to produce a public that is less passive and more involved in contemporary issues, but how does this public come to be composed? The more general question that can be asked at the meeting place of participatory design and relational aesthetics as two creative approaches is: What is the space that is produced out of diverse and often competing human relations, and what role can art and design play here? Featuring Architecture+Philosophy's Dr Hélène Frichot, Rochus Urban Hinkel; past Architecture+Philosophy presenters Susanne Hofmann, Michael Fowler; and many more. Supported by RMIT Design Research Institute, Mediated City and Future Fabric of Cities Flagship Program. [top] Participatory
development Historically there is a strong relationship between architectural thought and idealism. A recent letter writer to the Guardian Weekly (March 2010) expressed a vision for the future that many of its readers (educated, technically proficient, inquisitive) would probably be happy enough to adopt. “There’s general agreement on the destination: a planet where all sentient beings can grow, work, play, create, eat, shit and sleep in perpetuity and safety”. The writer then stated that the big problem is that we don’t know how to get there. As we live in an age where if you don’t have a plan - you plan to fail, this is not a good situation. This designed participatory event is grounded in complexity theory, and participants will be invited to explore the above at two levels. At the first participants will consider conceptions of the urban environment and changes to better achieve such a goal. At the second level, participants will be invited to reflect on the event itself and its capacity as a designed structure to bridge between two significant development paradigms of today.
MARTIN BUTCHER currently designs and implements multi-stakeholder decision making processes in complex systems at the Department of Sustainability and Environment (DSE). In the 1980s he was an architect at the Ministry of Housing, Victoria, leaving to become government architect in Swaziland in the early 1990s. During this time he completed an MSc by research to develop a capital works program for the Royal Swaziland Police in a World Bank urban upgrading area. On returning to Australia he commenced and completed an action research PhD on Participatory Development. His more recent work has been to develop interactive learning and development opportunities for public servants in community and stakeholder engagement planning. [top] JULY
22
The Dark
Ride: In this talk
Joel will discuss his research into the history of the dark Showing both his own studio based art practice, field research and documentation of immersive popular entertainments (from the period 1906-1940) to create an overview of spatial design as a narrative device.
[top]
There's an island not far from RMIT: it's large, it's natural, it's mysterious. Many have sailed or fished around it, but few have been. There's no bridge, so the 90 people who live there come and go by boat. It's off the grid, with no services or infrastructure: no paved roads, no mains power or water or sewage or garbage delivery. No Council, no rates, no police, no booze bus, no doctor. One general store/post office/café. No, not Bali Hai, but French Island in Westernport Bay (just north of its smaller but better-known neighbour Phillip Island). The quirky aspects of this "cowboy country" Island, its unusual logistics and myriad local legends, never fail to intrigue. I am an international
architect and I live there. The change from urban to rural island life, from accessible to remote, from on- to off-the-grid, has been a huge eye-opener, a life-changing re-examination of meanings and re-ordering of priorities. It has changed my life and may serve to inspire yours. Both architect and builder will be on hand to answer questions. ROBERTA ESBITT is an international architect with over 30 years’ worldwide experience. Originally practicing in San Francisco, she served as Architect for the European Commission in Belgium before moving to Melbourne where she has managed her own property development company for fifteen years. She has a Bachelor of Architecture from Cornell University, New York, and a Master of Business (Property) from RMIT University where she currently lectures. and Living architecture In this stimulating presentation, architect Peter Cowman takes us on a mystery tour within the quasi-secret world of architecture. From Newgrange to New Age, from tree house to temple, we are invited to explore architecture inside and out. Within this juxtaposition of time and space are to be discovered threads, emerging from the past and snaking forward to inform an invisible future. This insight leads us inwards to where dreams and expectations are forged. It is here, we come to realise, that the experience of architecture is conceived and a missing link between architecture+life awaits discovery. PETER COWMAN is director of the Living Architecture Centre. He is an architect, an eco-builder, a writer and a teacher, delivering talks, lectures, courses & workshops internationally. He was born in Ireland and is currently living in Australia. [top] STANISLAV ROUDAVSKI Friday, October 14 Pattern Events was an exhibition about digital morphogenesis. It compared patterns of biological growth in plants with those possible in architecture with the help of computers. We shall start there and see the implications. Computers growing buildings like trees is not yet very practical, but is it even desirable? To whom and in what way? Computers sustain other situated performances that are as strange and disturbing. They maintain networked worlds with multiple planets and cities; give memories and histories to everyday objects, even the ones that are older than the oldest computer; enable creative conversations in extended communities (or provide endless opportunities for procrastination). They can sustain habitable environments in multiple time planes and allow objects to co-occupy unique geometric locations. More than that, they undermine fundamental philosophical notions like intelligence, cognition, emotion and life itself. How does this concern architecture? Or even what is architecture in relationship to these phenomena? Using contemporary computing as a provocation, this talk will (briefly) re-examine core notions of architectural discourse including space, place, technology and creativity in an attempt to demonstrate their pedigrees as technological performances and suggest some possibilities for future architectural engagements. STANISLAV ROUDAVSKI has a combined qualification of Master of Architecture/Master of Fine Arts from the Academy of Arts in St. Petersburg, a Master of Science in Computer-Aided Architectural Design from the University of Strathclyde (UK) and a Doctorate from the University of Cambridge (UK). He has several years of architectural-design experience in several European countries where he worked on urban planning, housing, office and retail buildings, churches, museums and exhibitions. He taught and worked on research projects at the University of Cambridge and is currently based at the University of Melbourne. His practice-based research work integrates organizational techniques of architecture, unpredictability and richness of performative situations, creative capacities of computing, visual languages of the moving-image arts, dramaturgy and spatial narrative. For more, see http://www.stanislavroudavski.net/ [top] Celebrate end of year with us - Here's some photos from the event. Please feel free to add yours! Celebrate seven years of Architecture+Philosophy! Join a swarm of riders on a gentle rolling urban meal adventure. We take a slow meal journey served from pedal-powered vehicles over the duration of an easy early-evening cycle.
The ride-on-dinner is a mobile event demonstrating simple pleasures in hospitality and local knowledge whilst feeling the way of possible food and transport systems. Diners become co-creators riding relationships between individual human body, a temporarily collected social body and the stretched-out urban body that lies between Edinburgh Gardens, Fitzroy North and Princes Park, Princes Hill. Along the way will be wild and impromptu speeches that reflect on the conjunctions between Architecture+Philosophy as well as comment on the local environment-world through which we roll. No matter the weather, just roll up with your bike, lights and a jacket! Meet 4pm at Edinburgh Gardens, Fitzroy North (near playground on Alfred Cresent opp. Jamieson St), ready for a 5pm departure. We'll end up at Princes Hill.
http://www.ride-on-dinner.net/ Need a bike?
[top] PAST
YEARS' PROGRAMS |
|
||||||||||||||||||||||||||||||||||||||||||||||||

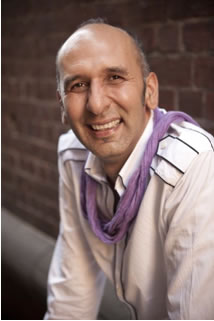
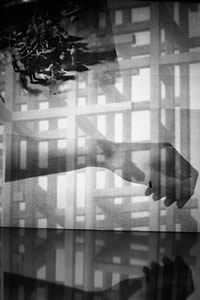
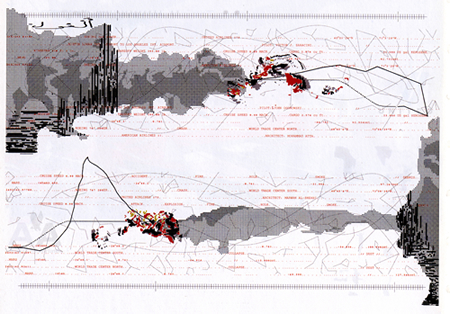 IMAGE
Lieven De Boeck©, Fireworks II, Le Bleu du Ciel (2001)
IMAGE
Lieven De Boeck©, Fireworks II, Le Bleu du Ciel (2001)